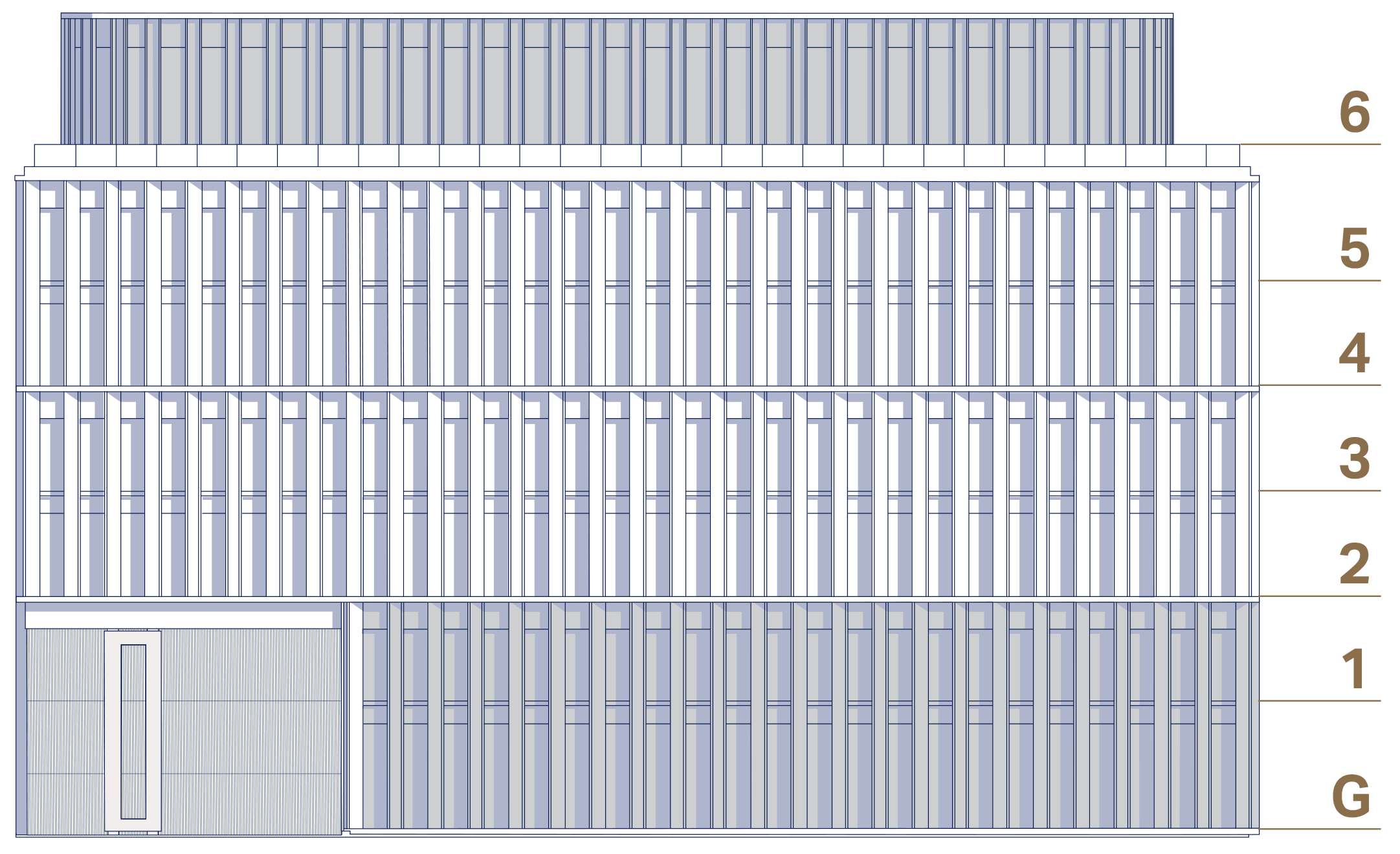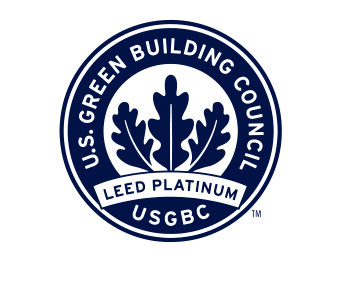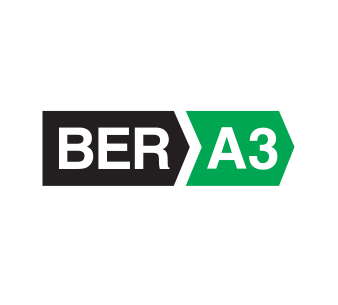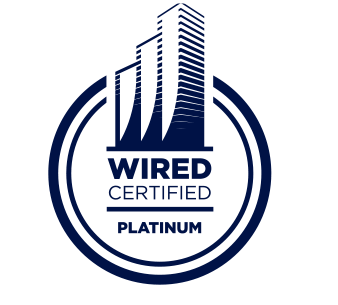ACCOMMODATION

| Net Internal Floor Areas | SQ M | SQ FT |
| Sixth |  |
|
| Fifth | 1,449.2 | 15,599 |
| Fourth | 1,458.0 | 15,693 |
| Third | 1,458.3 | 15,697 |
| Second | 1,457.2 | 15,685 |
| First |  |
|
| Ground |  |
|
| Lower Ground |  |
|
| Basement | 18 secure basement car parking spaces, 157 bicycle space |
|
| Total Availability | 5,822.7 | 62,674 |
KEY FEATURES
An exceptional specification providing inspirational spaces to work, meet and collaborate
![]()
Raised access floors
![]()
2.8 m typical floor
to ceiling height
![]()
Four pipe fan coil
air conditioning
![]()
1:8 base occupancy
(person / sq m)
![]()
LED lighting
![]()
3 x 17-person passenger
lifts plus goods lift
![]()
18 secure basement
car parking spaces
![]()
157 bicycle spaces
![]()
22 showers
127 lockers and
drying room
Sustainability Targets

LEED
‘Platinum’

BER A3
rating

